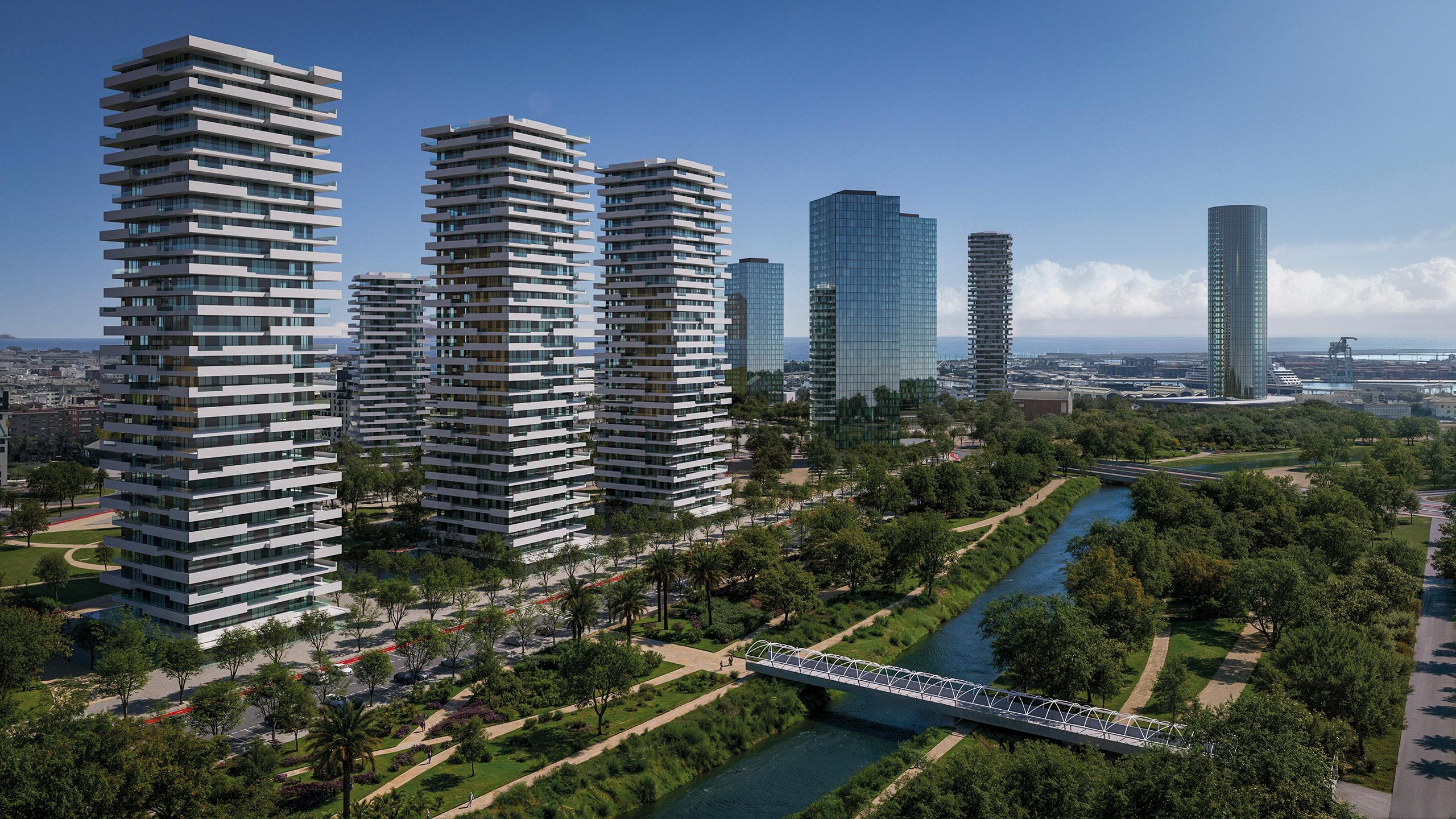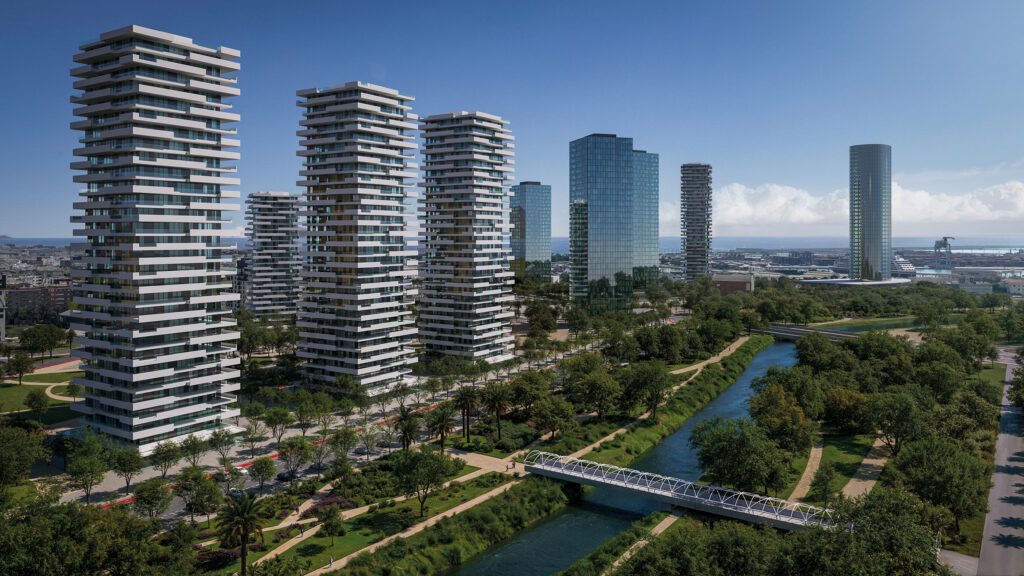

On Monday, July 14, the Mayor of Valencia, María José Catalá, presented at City Hall the final urban development project for the Integrated Action Program (PAI del Grao). She was accompanied by architect José María Tomás, responsible for the urbanization design, and by representatives of Valere Reoco, the company formed by Atitlan Groupand the Hayfin fund, which holds the majority ownership of the area and is in charge of its execution after obtaining the role of urban development agent.
The project, requiring an investment of more than €150 million, aims to transform a former 380,000 m² industrial area into a cutting-edge urban center that will connect the sea with the city via the Alameda promenade, giving Valencia a new urban layout for future generations.
This large land reserve, the last in the Maritime district, will link the neighborhoods of Penyarroja, Natzaret, and Moreras, currently separated by the Serrería railway tracks. It will also feature a new transversal road connection, with two lanes in each direction, that will cross the old riverbed to connect Natzaret and Moreras with the rest of the neighborhoods along the waterfront. This road will also accommodate the future extension of Metro Line 10.
A new urban district
Another key feature of the urbanization plan is the construction of 3,200 housing units, of which around 2,300 will be free-market homes and more than 750 will be protected housing.
The plan also includes two large tertiary-use towers in the area closest to the sea, one of them a 42-story landmark that will become the “new tallest building in Valencia.” These commercial spaces (94,000 m²) will complement the Marina’s technology hub.
Building heights will be distributed progressively in towers ranging from 20 to 42 stories, increasing toward the sea to avoid visual barriers. These buildings will be surrounded by large green areas. It is worth noting that 86% of the land (160,000 m²) will be free space and green areas, while only 14% will be developable land.
The new PAI del Grao area will be organized into three superblocks and will include 45,000 m² for public facilities, among them a school. The development will also feature more than 3 km of bike lanes and 430 tree pits along its streets.
The PAI del Grao will have two stormwater tanks with a capacity of 6,000 m³ to retain water during heavy rains and prevent flooding, while enabling sustainable irrigation through the use of wells. These tanks are essential infrastructure not only for the PAI del Grao but also for the final section of the Turia Garden, near its mouth.
